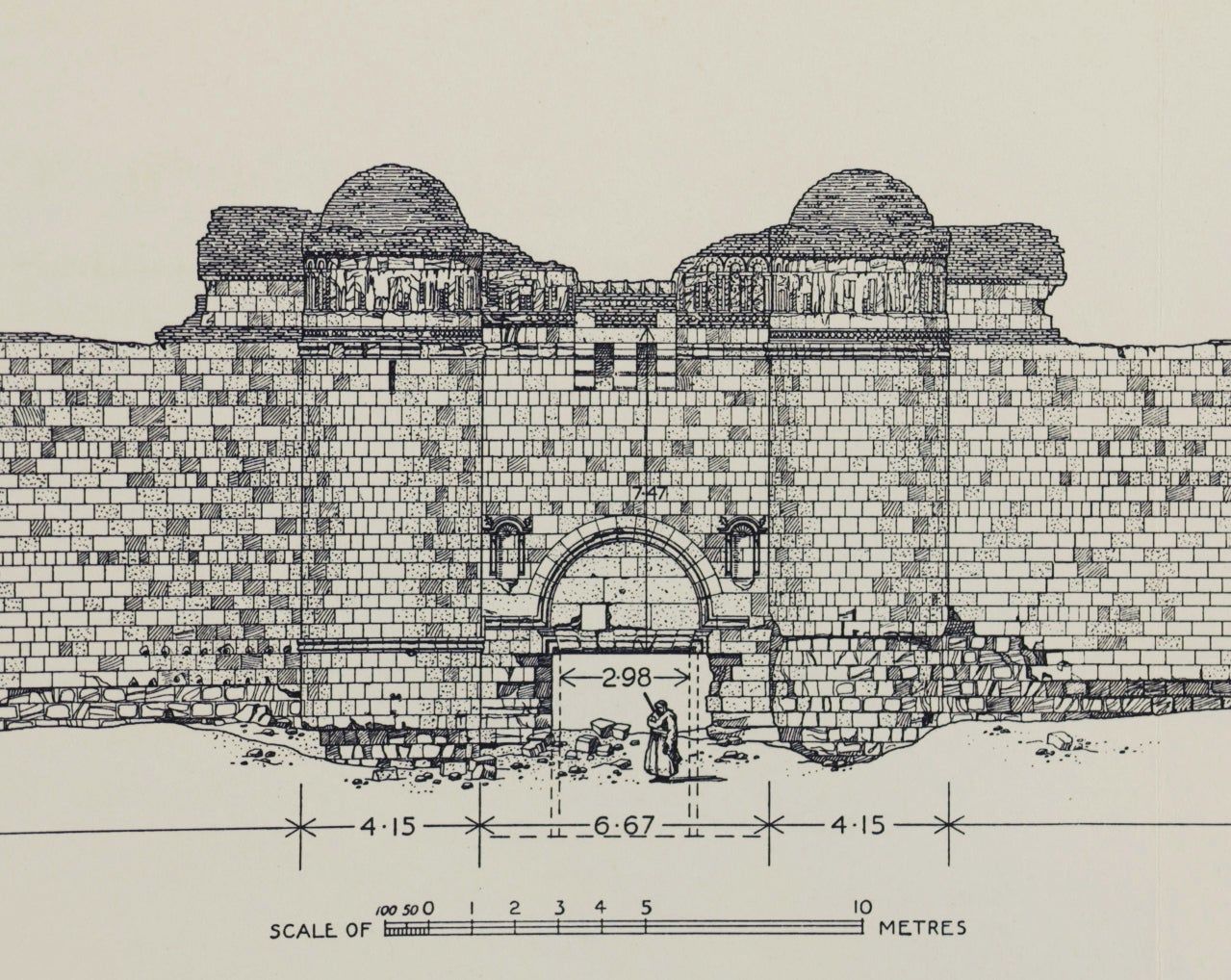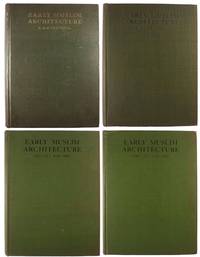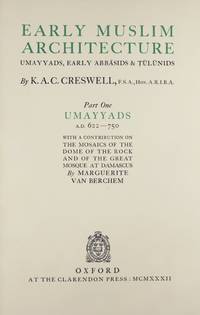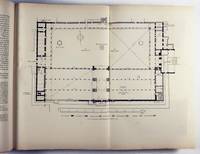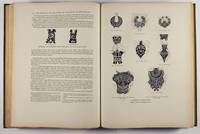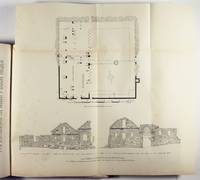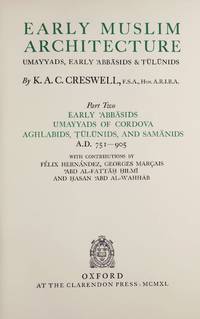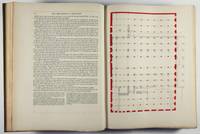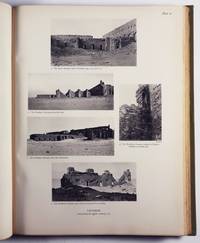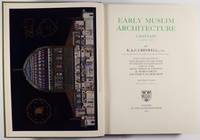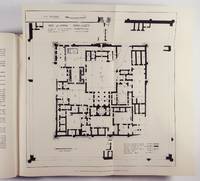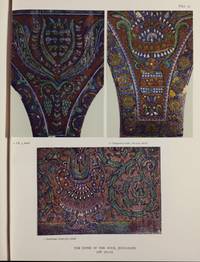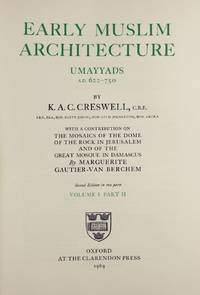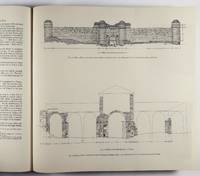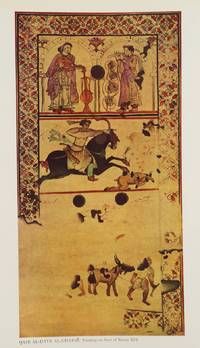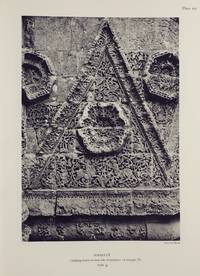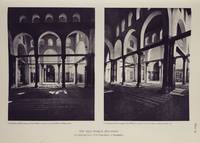Early Muslim Architecture. One of 500 Copies Parts I + II [WITH] The Revised 1969 Edition of Early Muslim Architecture Vol. I, In two Parts
- SIGNED Hardcover
- Oxford: The Clarendon Press, 1969
Oxford: The Clarendon Press, 1969. First edition, Second edition. Hardcover. Very good to fine condition. Rare complete four volume collection dedicated to his Majesty Fuad I, King of Egypt, first set, and his Majesty King Farouck I, second set.
Containing the original 1932 (Vol. 1), 1940 (Vol. 2) first edition, and the revised 1969 edition of volume I, parts 1 and 2. Part one, dealing with the Umayyads, was originally published in 1932. In the some 30 years following the publication of this volume, new discoveries of Umayyad art were made. A new edition of the first volume was therefore necessary, again compiled by Professor Creswell and published at the Clarendon Press in two volumes. These two 1969 volumes incliuding more than 700 pages and some 800 drawings and illustrations are of the highest quality, with added color plates. The 1940 (part 2) 415pp.+ volume of the first edition was never revised or reprinted by Clarendon.
Parts I + II (1932, 1940)
378/500. Elephant Folio. Part I: xxv, 413pp., 17 plates bound into text block, 81 plates (Umayyads A.D. 622-750; with contributions on the mosaics of the Dome of the Rock and of the Great Mosque at Damascus" by Marguerite van Berchem);
Part II: xxvi, 415pp., 22 plates bound into text block, 123 plates (Early 'Abbasids Umayyads of Cordova Aghlabids, Tulunids, and Samanids A.D. 751-905 With contributions by Félix Hernández, George Marcais 'Abd Al-Fattah Hilmi and Hasam 'Abd Al-Wahhab). Original olive cloth with gilt lettering on covers, gilt lettering and publisher's devices on spines, part two in original dustjacket. Title pages printed in green and black with publisher's devices on title pages.
This spectacular, monumental work is illustrated with b/w reproductions of photographs, photogravures, lithographs, architectural plans and drawings, and it is arranged strictly chronologically. In dealing with each of the monuments Creswell has adopted the following system: (1) a description of the original structure, (2) an analysis (where necessary), and (3) architectural origins. Creswell provides a most complete bibliography for each monument.
Part one (1932) contains four folding plates: an architectural drawing of Dome of the Rock, Jerusalem, a plan of the Great Mosque in Damascus, the facade of Qazr Al-Hair, and the Great Mosque of Harran, the latter two at a scale of 1:100. Part two (1940) contains a folding plan of the Qairawan: The Great Mosque, scale 1:300, a folding plan of Samara: The Great Mosque of al-Mutawakkil, scale 1:600, and the Nilometer: Section from East to West with red overlay showing the original length and position of the measuring shaft, scale 1:50.
Part one with light wear along edges, lightly rubbed with minor soiling and light sunning of spine. Inside covers reinforced with white library tape. Inside covers and free endpapers with light offsetting and very light foxing. Dustjacket of volume two with light wear along edges, more pronounced at hear and tail of spine. Previous owner's name inked to front free endpapers.
[WITH]
Volume I, Parts 1 + 2 (1969). 2nd revised edition of the 1932 part one volume in two parts (With greatly expanded text and illustrations.)
Elephant Folio. xxxix, 372, plates bound into text block, 63 plates; 372-684pp., plates bound into text block, 69 plates. Original light green cloth with gilt lettering on covers, gilt lettering and publisher's devices on spines, protected by modern mylar. Color frontispiece, and several color plates tipped into volume one. Title pages printed in Green and black.
Vol. I, Part I, 372pp. Umayyads A.D. 622-750. Vol. I, Part II, 372-684pp. Umayyads A.D. 622-750. Both volumes with contributions of the Mosaics of the Dome of the Rock in Jerusalem and of the Great Mosque in Damascus by Marguerite Gautier-Van Berchem.
'The momentous task of putting together a new edition of his first volume in this quality of presentation is an astounding accomplishment. The illustrations of Umayyad monuments are considered of the highest levels of craftsmanship and production, with color plates being added. Adapting the earlier text with new finds, dealing with new documents, new chapters, or adding new parts to the old chapters. It includes summaries of several now existing publications on Khirbat a-Mafjar, Jabal Says, Anjarr and others. Marguerite Gautier-Van Berchem's presentation of the mosaics of the Dome of the Rock is based to a great deal on recent discoveries, cleanings, and repairs. The bibliographical apparatus was kept up to date, with notable omissions due to the new findings.' (Grabar)*
Among the new monuments excavated were the early Islamic palace serving as the governor's residence, the Dar al-Imara of Ziyad ibn Abihi at Kufa, the Great Mosque at Wasit, the al -Walid's qasr on Lake Tiberiast, an incomplete palace in Jordan built in the 8th Century, the Qasr al-Hayr al-Gharbi, a palace complex in Syria, built by Caliph Hisham in 727, and the Khirbat al-Mafjar, an early Islamic desert castle north of Jericho from the early 8th century. The latter was destroyed around 747 AD by an earthquake.
Illustrated beautifully with color and b/w reproductions of photographs, photogravures, in-text lithographs, architectural plans and drawings, including a double page of the Mshata facade to the west of the entrance, showing the first triangle, and four full page reproductions of the second to fifth triangle on the scale of 1:12. Additional five full page reproductions of the Mshata Flanking Tower follow, also on the scale of 1:12.
Vol. 1 , part one contains four folding plans, the Dar al-Imara, the mosques I and II at Al-Hajjaj and the palace, a drawing of the facade of the Great Mosque in Damascus, and a plan of the Great Mosque in Damascus. Vol. 1, part 2 contains photographs, photogravures and lithographs as above, and a plan of the Umayyad mosque showing the changes made according to five periods, with red overlay, a folding plate with architectural drawings of the facade and Sanctuary of the Mosque at Qasr Al-Hayr Ash Sharoi, and a folding plan and architectural drawing of the author's and excavator's plans of the Great Mosque at Harran.
Binding with minor wear and previous owner's name inked to front free endpaper. * Oleg Grabar, K.A.C.Creswell, Early Muslim Architecture, second edition, vol. 1, in two parts. International Journal of Middle East Studies, Vol. 3, No. 2, April 1972, Cambridge University Press.
Containing the original 1932 (Vol. 1), 1940 (Vol. 2) first edition, and the revised 1969 edition of volume I, parts 1 and 2. Part one, dealing with the Umayyads, was originally published in 1932. In the some 30 years following the publication of this volume, new discoveries of Umayyad art were made. A new edition of the first volume was therefore necessary, again compiled by Professor Creswell and published at the Clarendon Press in two volumes. These two 1969 volumes incliuding more than 700 pages and some 800 drawings and illustrations are of the highest quality, with added color plates. The 1940 (part 2) 415pp.+ volume of the first edition was never revised or reprinted by Clarendon.
Parts I + II (1932, 1940)
378/500. Elephant Folio. Part I: xxv, 413pp., 17 plates bound into text block, 81 plates (Umayyads A.D. 622-750; with contributions on the mosaics of the Dome of the Rock and of the Great Mosque at Damascus" by Marguerite van Berchem);
Part II: xxvi, 415pp., 22 plates bound into text block, 123 plates (Early 'Abbasids Umayyads of Cordova Aghlabids, Tulunids, and Samanids A.D. 751-905 With contributions by Félix Hernández, George Marcais 'Abd Al-Fattah Hilmi and Hasam 'Abd Al-Wahhab). Original olive cloth with gilt lettering on covers, gilt lettering and publisher's devices on spines, part two in original dustjacket. Title pages printed in green and black with publisher's devices on title pages.
This spectacular, monumental work is illustrated with b/w reproductions of photographs, photogravures, lithographs, architectural plans and drawings, and it is arranged strictly chronologically. In dealing with each of the monuments Creswell has adopted the following system: (1) a description of the original structure, (2) an analysis (where necessary), and (3) architectural origins. Creswell provides a most complete bibliography for each monument.
Part one (1932) contains four folding plates: an architectural drawing of Dome of the Rock, Jerusalem, a plan of the Great Mosque in Damascus, the facade of Qazr Al-Hair, and the Great Mosque of Harran, the latter two at a scale of 1:100. Part two (1940) contains a folding plan of the Qairawan: The Great Mosque, scale 1:300, a folding plan of Samara: The Great Mosque of al-Mutawakkil, scale 1:600, and the Nilometer: Section from East to West with red overlay showing the original length and position of the measuring shaft, scale 1:50.
Part one with light wear along edges, lightly rubbed with minor soiling and light sunning of spine. Inside covers reinforced with white library tape. Inside covers and free endpapers with light offsetting and very light foxing. Dustjacket of volume two with light wear along edges, more pronounced at hear and tail of spine. Previous owner's name inked to front free endpapers.
[WITH]
Volume I, Parts 1 + 2 (1969). 2nd revised edition of the 1932 part one volume in two parts (With greatly expanded text and illustrations.)
Elephant Folio. xxxix, 372, plates bound into text block, 63 plates; 372-684pp., plates bound into text block, 69 plates. Original light green cloth with gilt lettering on covers, gilt lettering and publisher's devices on spines, protected by modern mylar. Color frontispiece, and several color plates tipped into volume one. Title pages printed in Green and black.
Vol. I, Part I, 372pp. Umayyads A.D. 622-750. Vol. I, Part II, 372-684pp. Umayyads A.D. 622-750. Both volumes with contributions of the Mosaics of the Dome of the Rock in Jerusalem and of the Great Mosque in Damascus by Marguerite Gautier-Van Berchem.
'The momentous task of putting together a new edition of his first volume in this quality of presentation is an astounding accomplishment. The illustrations of Umayyad monuments are considered of the highest levels of craftsmanship and production, with color plates being added. Adapting the earlier text with new finds, dealing with new documents, new chapters, or adding new parts to the old chapters. It includes summaries of several now existing publications on Khirbat a-Mafjar, Jabal Says, Anjarr and others. Marguerite Gautier-Van Berchem's presentation of the mosaics of the Dome of the Rock is based to a great deal on recent discoveries, cleanings, and repairs. The bibliographical apparatus was kept up to date, with notable omissions due to the new findings.' (Grabar)*
Among the new monuments excavated were the early Islamic palace serving as the governor's residence, the Dar al-Imara of Ziyad ibn Abihi at Kufa, the Great Mosque at Wasit, the al -Walid's qasr on Lake Tiberiast, an incomplete palace in Jordan built in the 8th Century, the Qasr al-Hayr al-Gharbi, a palace complex in Syria, built by Caliph Hisham in 727, and the Khirbat al-Mafjar, an early Islamic desert castle north of Jericho from the early 8th century. The latter was destroyed around 747 AD by an earthquake.
Illustrated beautifully with color and b/w reproductions of photographs, photogravures, in-text lithographs, architectural plans and drawings, including a double page of the Mshata facade to the west of the entrance, showing the first triangle, and four full page reproductions of the second to fifth triangle on the scale of 1:12. Additional five full page reproductions of the Mshata Flanking Tower follow, also on the scale of 1:12.
Vol. 1 , part one contains four folding plans, the Dar al-Imara, the mosques I and II at Al-Hajjaj and the palace, a drawing of the facade of the Great Mosque in Damascus, and a plan of the Great Mosque in Damascus. Vol. 1, part 2 contains photographs, photogravures and lithographs as above, and a plan of the Umayyad mosque showing the changes made according to five periods, with red overlay, a folding plate with architectural drawings of the facade and Sanctuary of the Mosque at Qasr Al-Hayr Ash Sharoi, and a folding plan and architectural drawing of the author's and excavator's plans of the Great Mosque at Harran.
Binding with minor wear and previous owner's name inked to front free endpaper. * Oleg Grabar, K.A.C.Creswell, Early Muslim Architecture, second edition, vol. 1, in two parts. International Journal of Middle East Studies, Vol. 3, No. 2, April 1972, Cambridge University Press.


